The Arlo - Apartment Living in Meriden, CT
About
Office Hours
Monday through Friday 9:00 AM to 6:00 PM. Saturday 10:00 AM to 5:00 PM.
Welcome to The Arlo! You’ll soon discover resort-style living right in the heart of Meriden, Connecticut! Ideally located, our expansive pet-friendly community features beautiful living spaces and a host of convenient amenities, including a clubhouse, shimmering pool, bark park, a state-of-the-art 24-hour fitness studio and more!
We offer uniquely designed studio, one, and two-bedroom apartment homes inspired by your lifestyle. Each of our stunningly renovated floor plans feature stainless steel appliances, granite countertops, vinyl wood plank flooring and pendant lighting. With outdoor patios, on-site garage options and beautiful finishes, we’ve thought of everything to make your life convenient, comfy and carefree! Experience the epitome of picture-perfect living at The Arlo!
You’re just minutes from downtown! Discover a wide selection of restaurants, museums, art galleries and more!
Now leasing RENOVATED APARTMENTS! Our apartment homes come with spacious floorplans, extra storage & garages!Specials
🌷Spring into Savings!🌷
Valid 2025-03-13 to 2025-04-12
Up To $500 Off Select Apartment Homes
Floor Plans
0 Bedroom Floor Plan
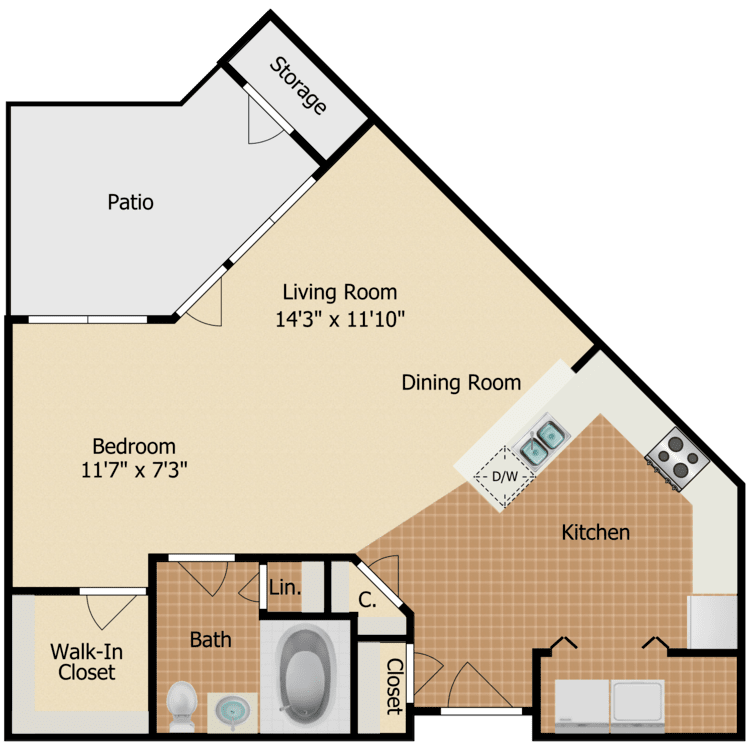
Adams
Details
- Beds: Studio
- Baths: 1
- Square Feet: 658
- Rent: $1910
- Deposit: One Month’s Rent or ask about our RentersPlus Package*
Floor Plan Amenities
- Private Balcony or Patio
- Chef’s Kitchen with Breakfast Bar & Pantry
- Attached & Detached Garages
- Gas-burning Fireplace *
- Granite or Quartz Countertops, Shaker-style Cabinetry & Stainless Steel Appliances *
- Modern Finishes, Plank Flooring & Designer Lighting Package
- Oversized Walk-in Closets
- Washer & Dryer in Home
* in select apartment homes
Floor Plan Photos
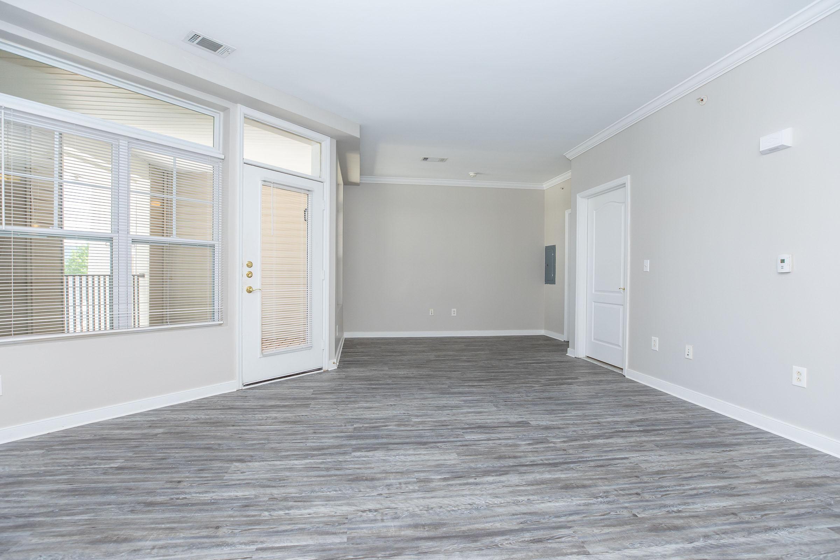
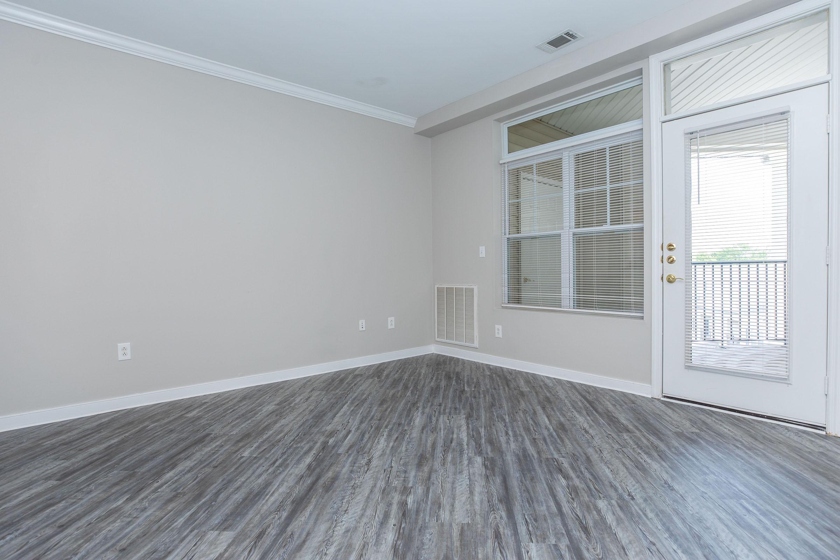
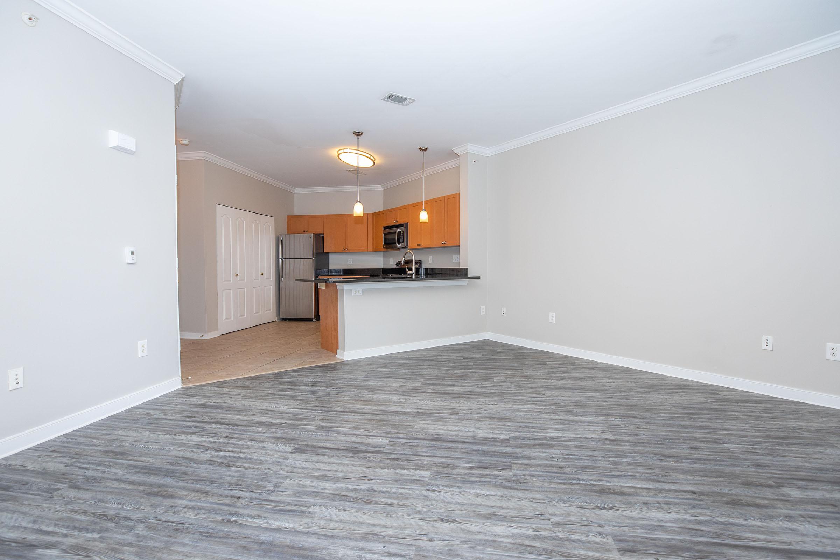
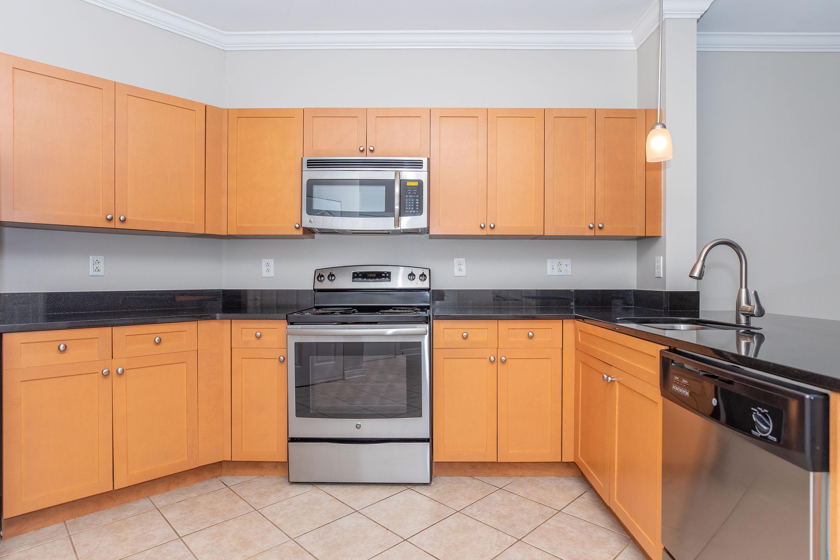
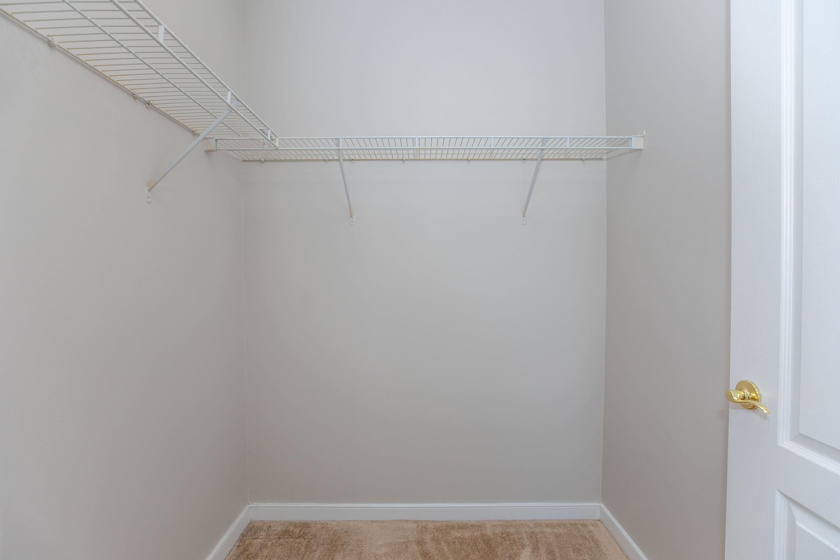
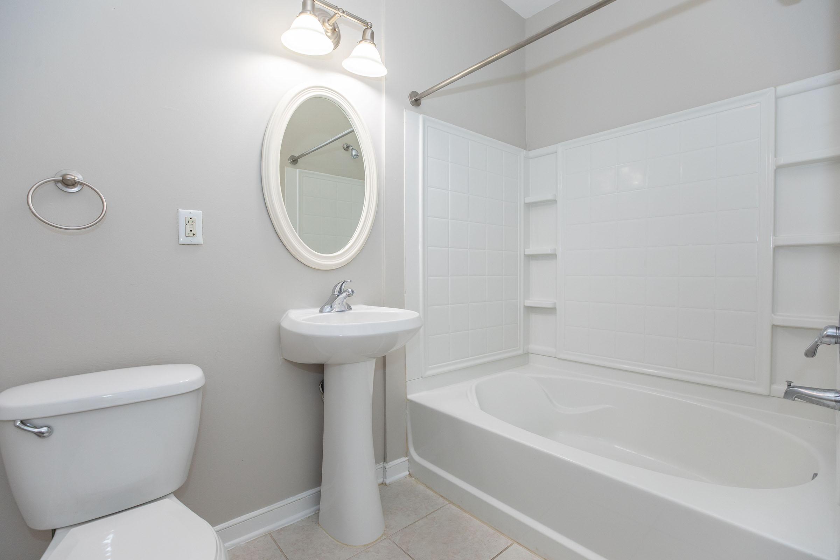
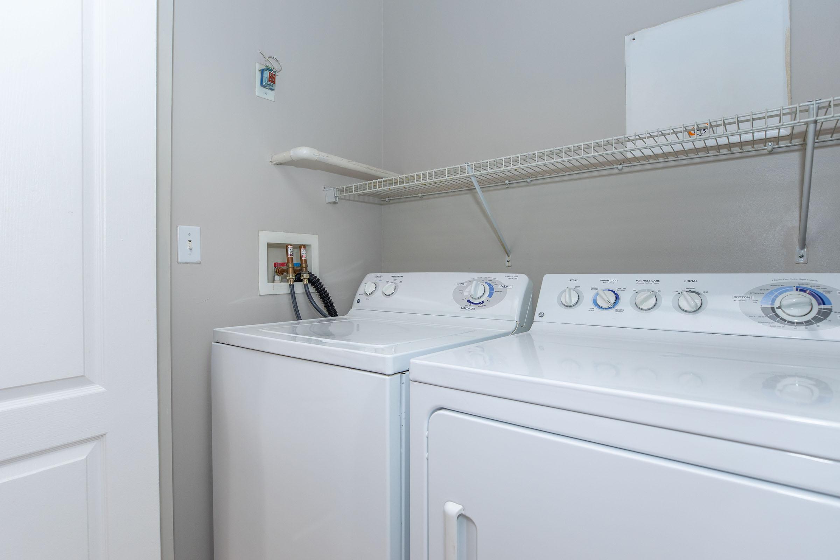
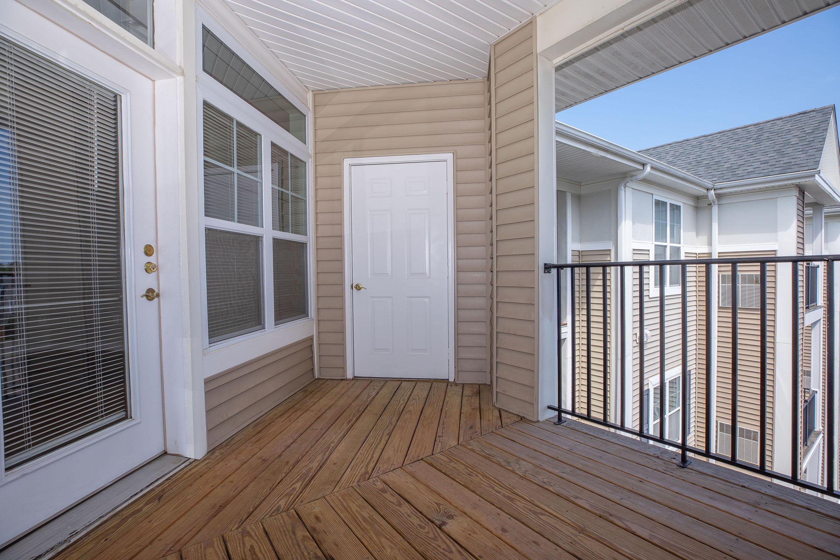
1 Bedroom Floor Plan
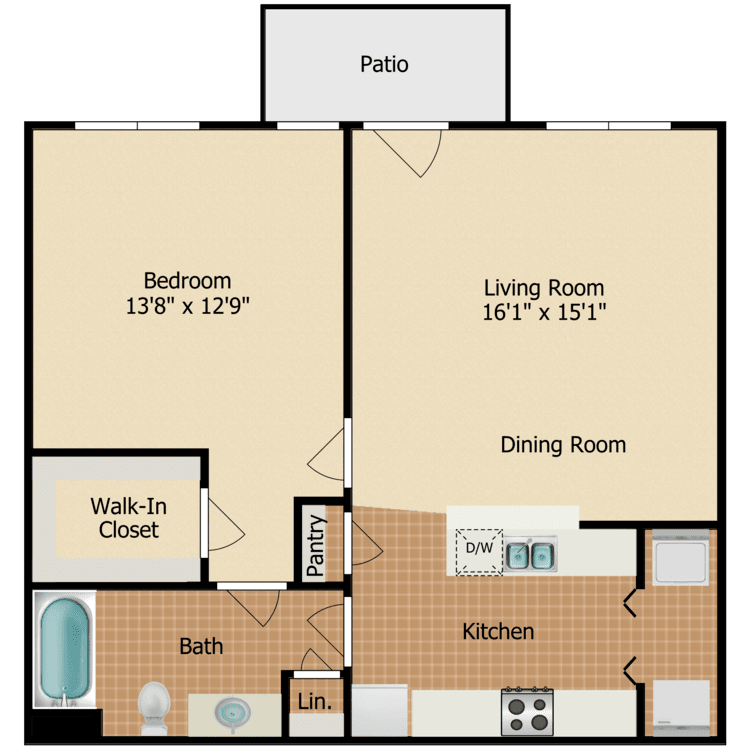
Arlington
Details
- Beds: 1 Bedroom
- Baths: 1
- Square Feet: 736
- Rent: Call for details.
- Deposit: One Month’s Rent or ask about our RentersPlus Package*
Floor Plan Amenities
- Private Balcony or Patio
- Chef’s Kitchen with Breakfast Bar & Pantry
- Attached & Detached Garages
- Gas-burning Fireplace *
- Granite or Quartz Countertops, Shaker-style Cabinetry & Stainless Steel Appliances *
- Modern Finishes, Plank Flooring & Designer Lighting Package
- Oversized Walk-in Closets
- Washer & Dryer in Home
* in select apartment homes
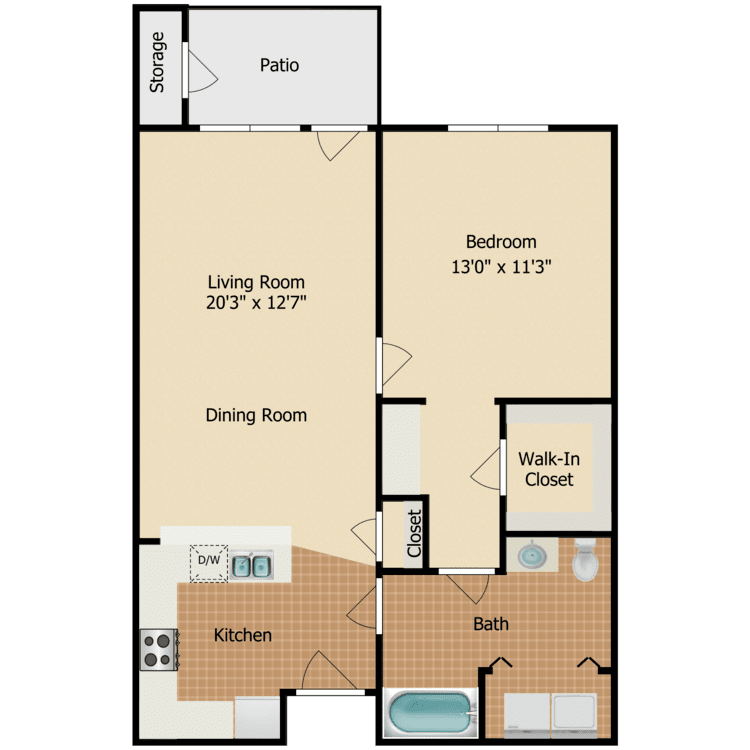
Cheshire
Details
- Beds: 1 Bedroom
- Baths: 1
- Square Feet: 749
- Rent: $2035
- Deposit: One Month’s Rent or ask about our RentersPlus Package*
Floor Plan Amenities
- Private Balcony or Patio
- Chef’s Kitchen with Breakfast Bar & Pantry
- Furnished Available
- Attached & Detached Garages
- Gas-burning Fireplace *
- Granite or Quartz Countertops, Shaker-style Cabinetry & Stainless Steel Appliances *
- Modern Finishes, Plank Flooring & Designer Lighting Package
- Washer & Dryer in Home
- Oversized Walk-in Closets
* in select apartment homes
Floor Plan Photos
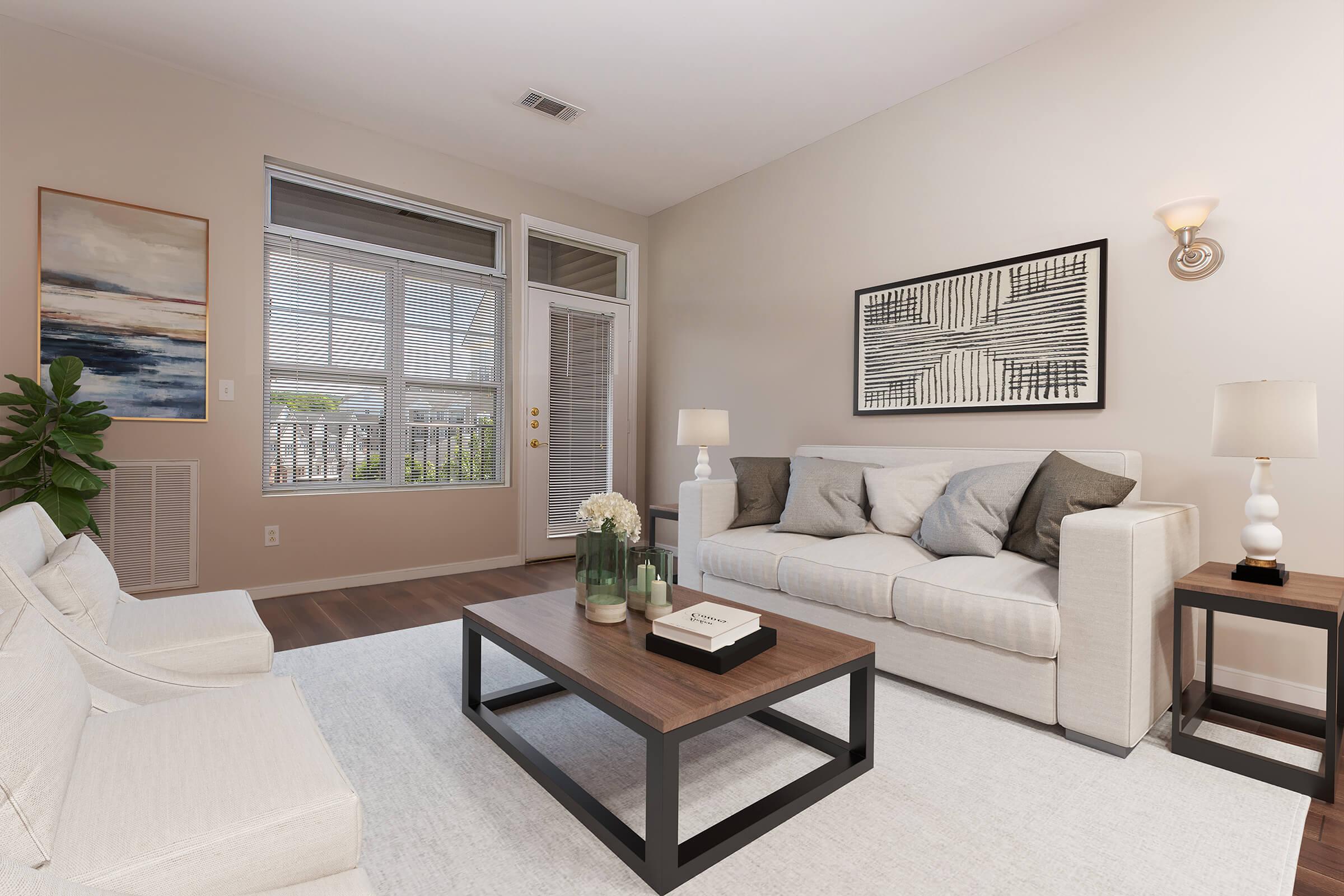
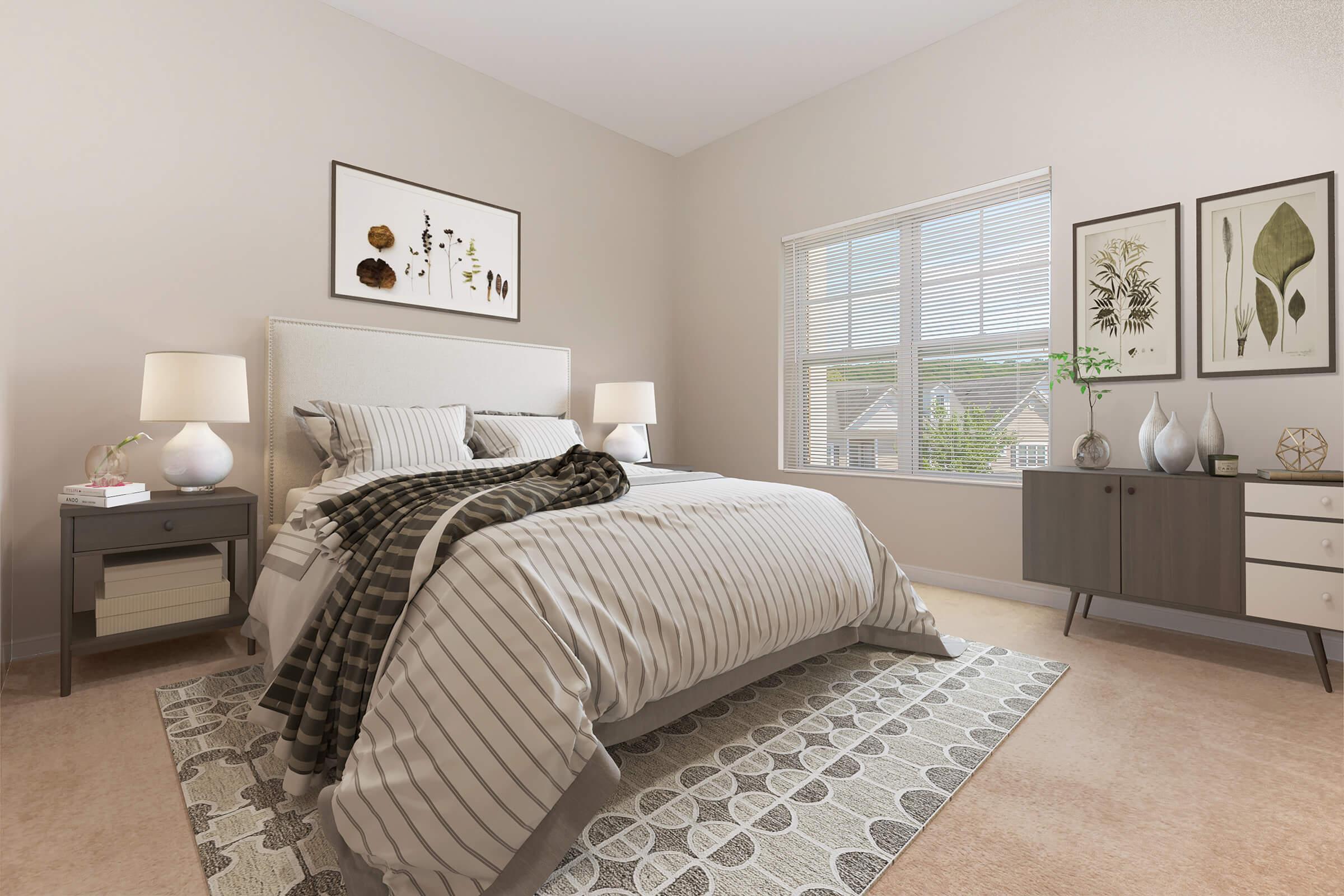
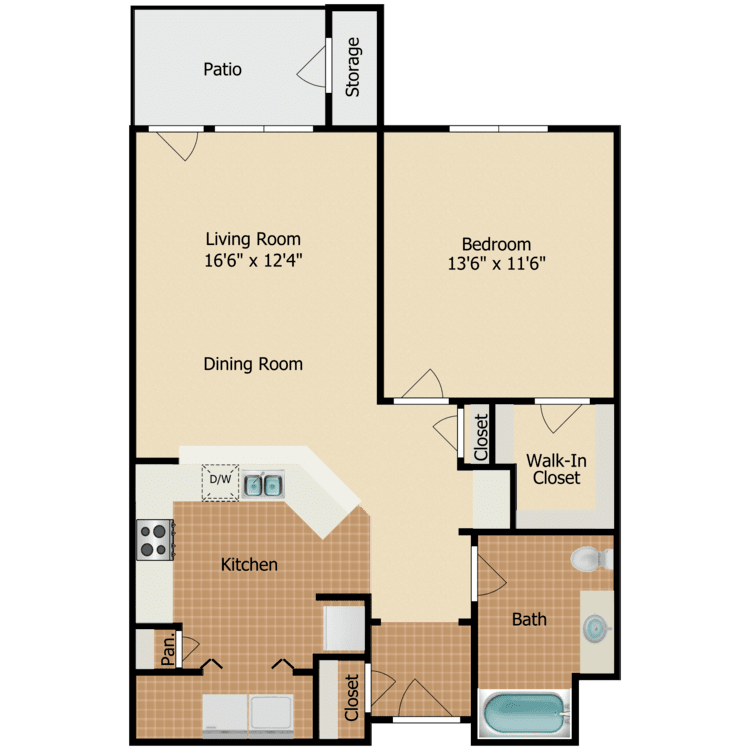
Bennington
Details
- Beds: 1 Bedroom
- Baths: 1
- Square Feet: 754
- Rent: $2099-$2230
- Deposit: One Month’s Rent or ask about our RentersPlus Package*
Floor Plan Amenities
- Private Balcony or Patio
- Chef’s Kitchen with Breakfast Bar & Pantry
- Attached & Detached Garages
- Gas-burning Fireplace *
- Granite or Quartz Countertops, Shaker-style Cabinetry & Stainless Steel Appliances *
- Modern Finishes, Plank Flooring & Designer Lighting Package
- Oversized Walk-in Closets
- Washer & Dryer in Home
* in select apartment homes
Floor Plan Photos
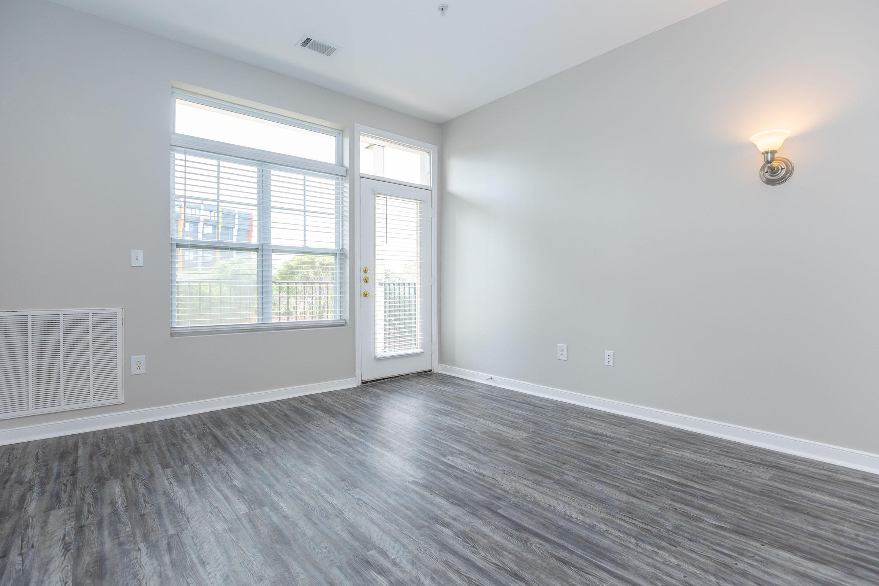
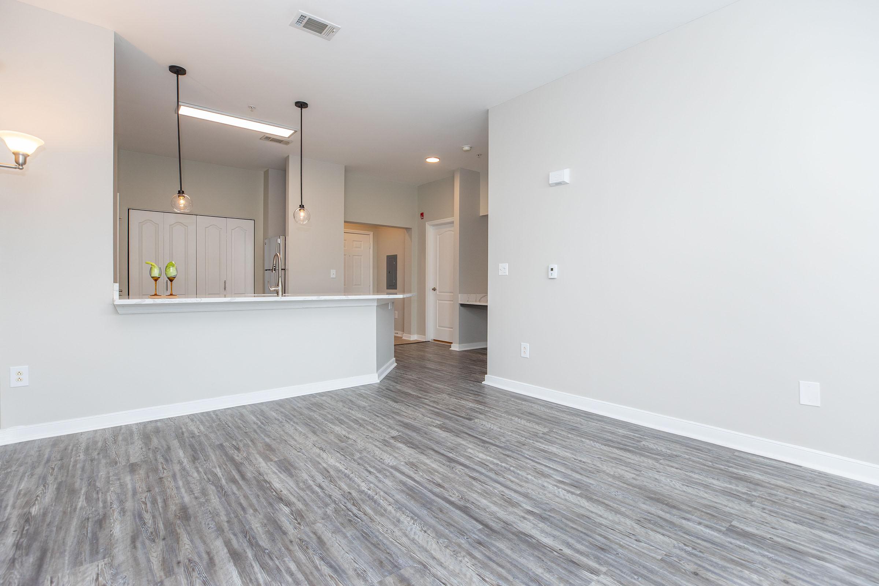
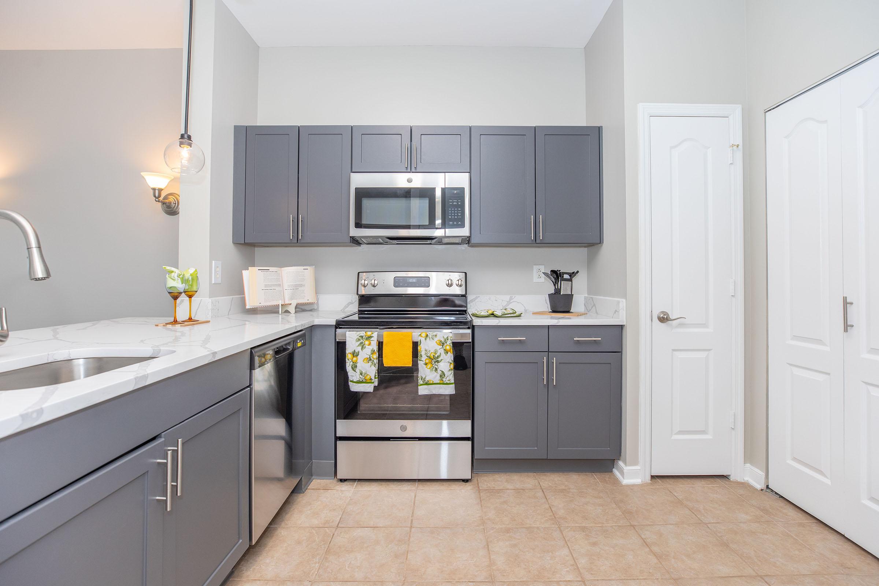
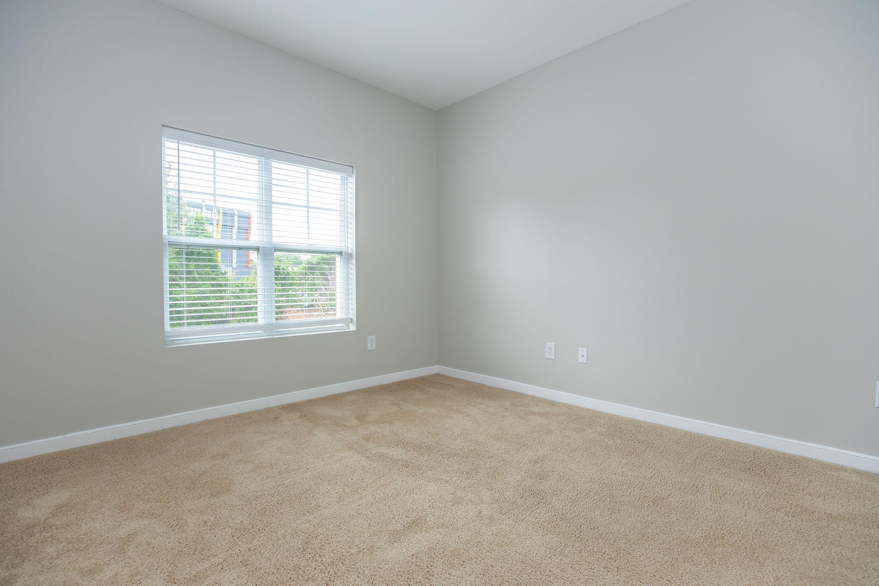
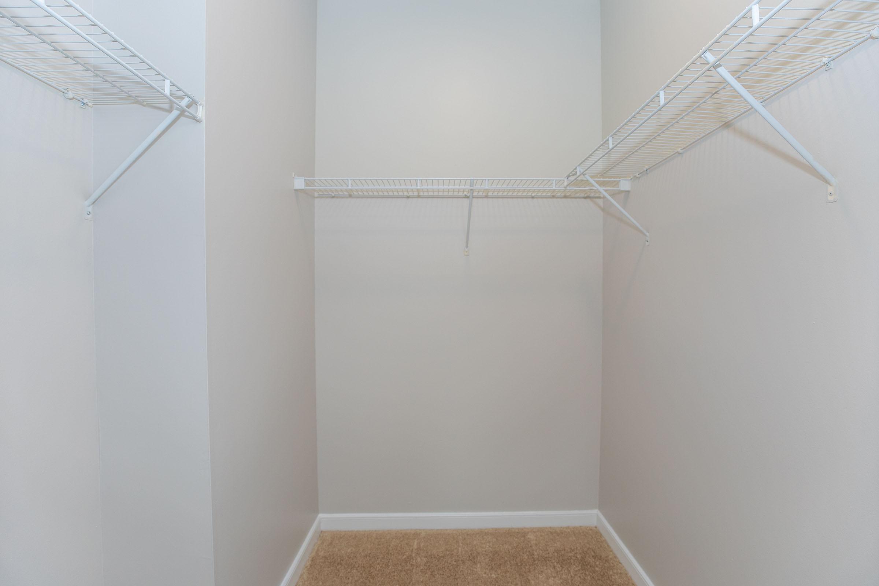
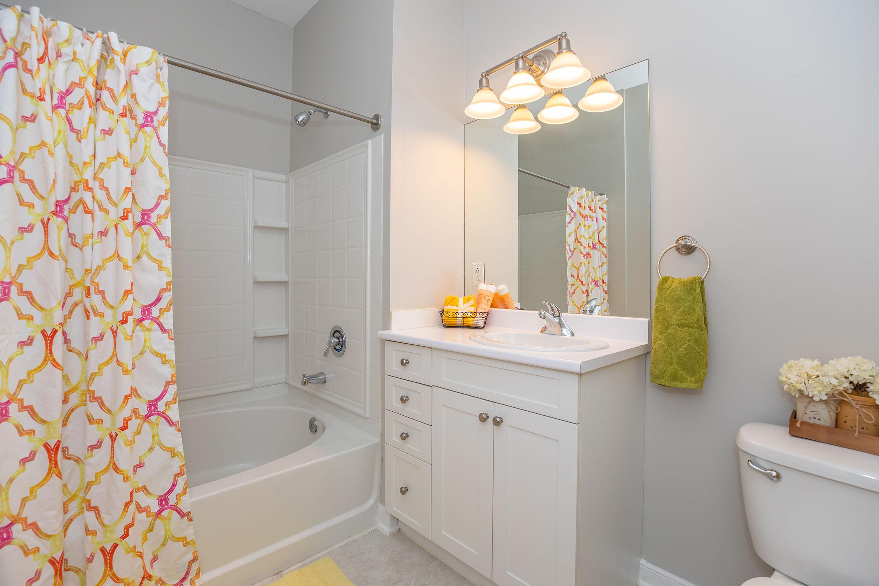
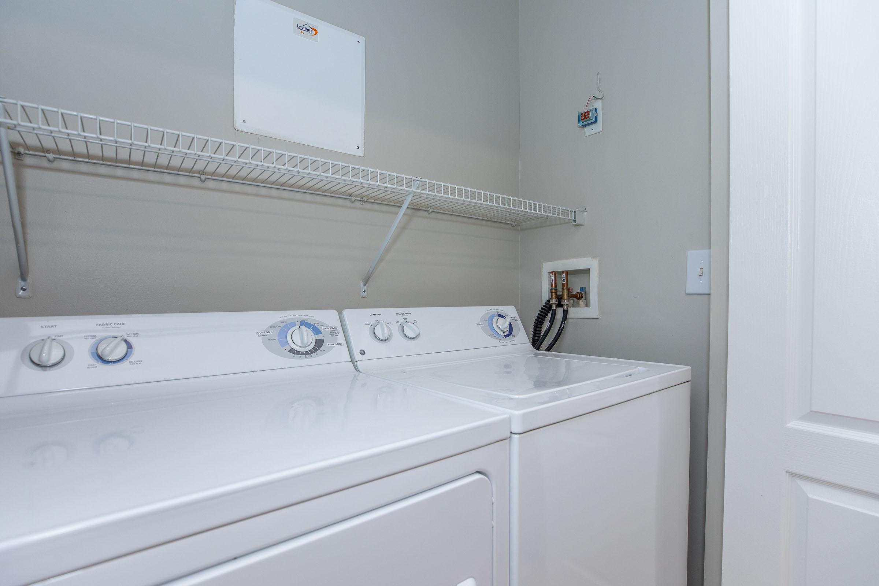
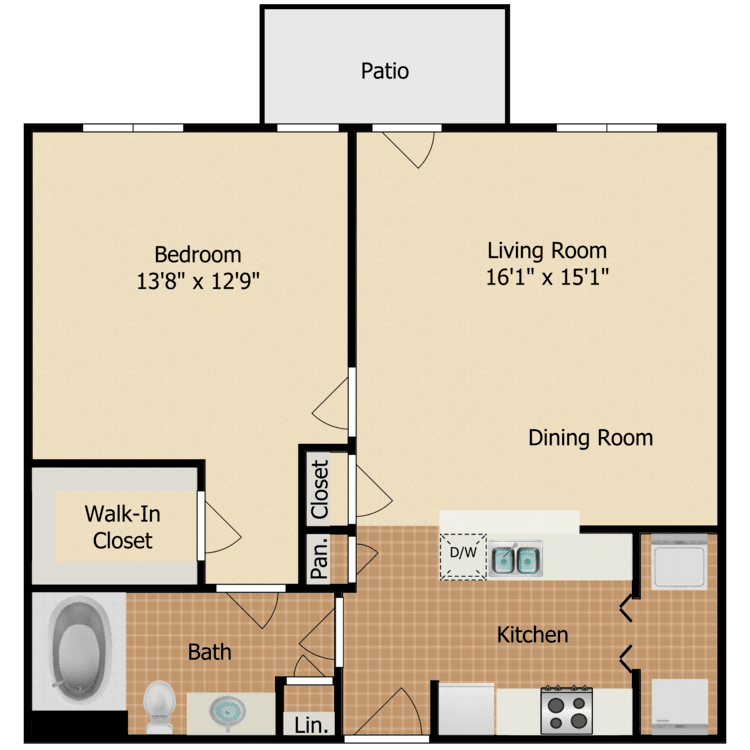
Marlborough
Details
- Beds: 1 Bedroom
- Baths: 1
- Square Feet: 854
- Rent: Call for details.
- Deposit: One Month’s Rent or ask about our RentersPlus Package*
Floor Plan Amenities
- Private Balcony or Patio
- Chef’s Kitchen with Breakfast Bar & Pantry
- Attached & Detached Garages
- Gas-burning Fireplace *
- Granite or Quartz Countertops, Shaker-style Cabinetry & Stainless Steel Appliances *
- Modern Finishes, Plank Flooring & Designer Lighting Package
- Oversized Walk-in Closets
- Washer & Dryer in Home
* in select apartment homes
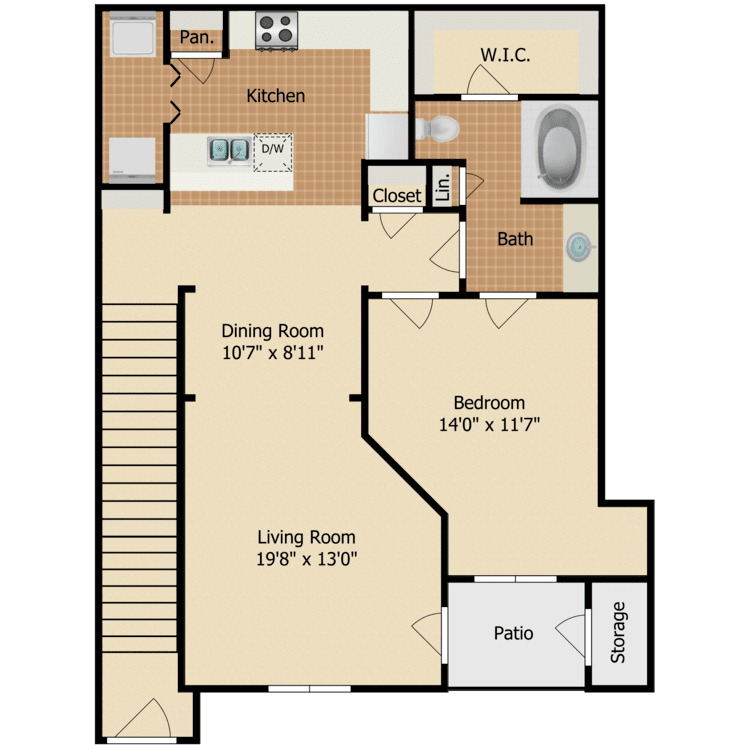
Avon
Details
- Beds: 1 Bedroom
- Baths: 1
- Square Feet: 863
- Rent: Call for details.
- Deposit: One Month’s Rent or ask about our RentersPlus Package*
Floor Plan Amenities
- Private Balcony or Patio
- Chef’s Kitchen with Breakfast Bar & Pantry
- Attached & Detached Garages
- Gas-burning Fireplace *
- Granite or Quartz Countertops, Shaker-style Cabinetry & Stainless Steel Appliances *
- Modern Finishes, Plank Flooring & Designer Lighting Package
- Oversized Walk-in Closets
- Washer & Dryer in Home
* in select apartment homes
2 Bedroom Floor Plan
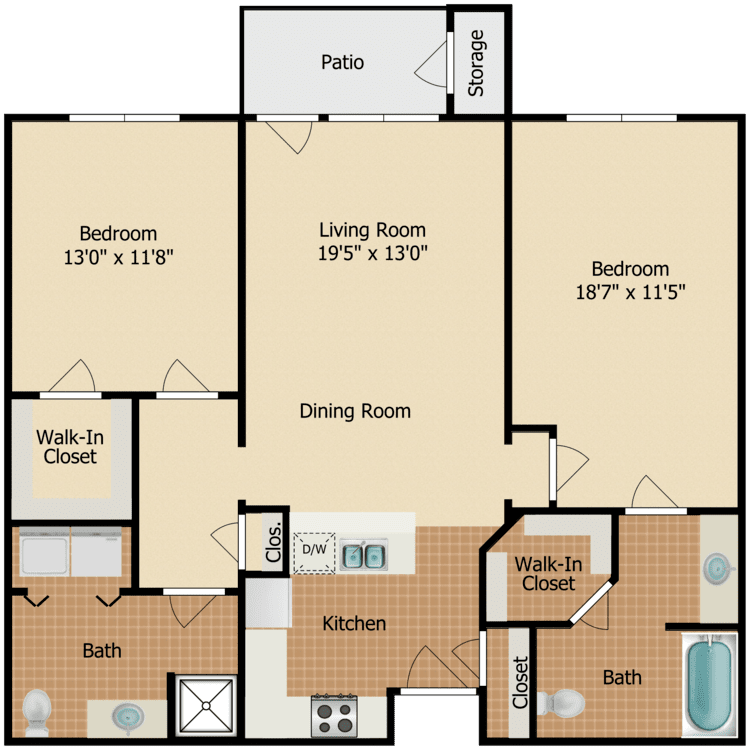
Fairfield
Details
- Beds: 2 Bedrooms
- Baths: 2
- Square Feet: 1130
- Rent: $2593-$2693
- Deposit: One Month’s Rent or ask about our RentersPlus Package*
Floor Plan Amenities
- Private Balcony or Patio
- Chef’s Kitchen with Breakfast Bar & Pantry
- Attached & Detached Garages
- Gas-burning Fireplace *
- Granite or Quartz Countertops, Shaker-style Cabinetry & Stainless Steel Appliances *
- Modern Finishes, Plank Flooring & Designer Lighting Package
- Oversized Walk-in Closets
- Washer & Dryer in Home
* in select apartment homes
Floor Plan Photos
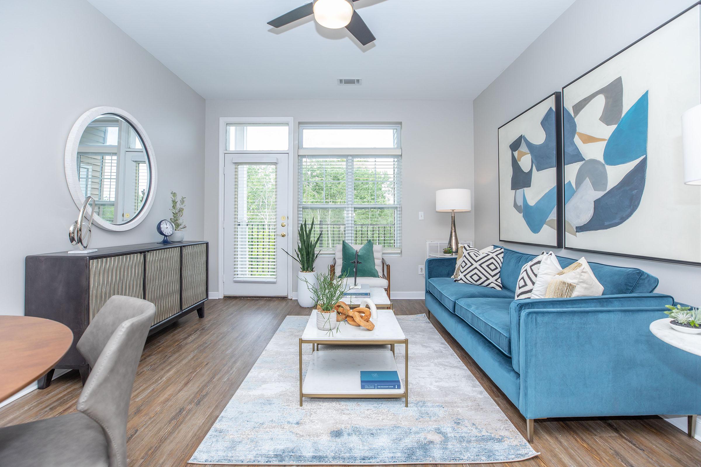
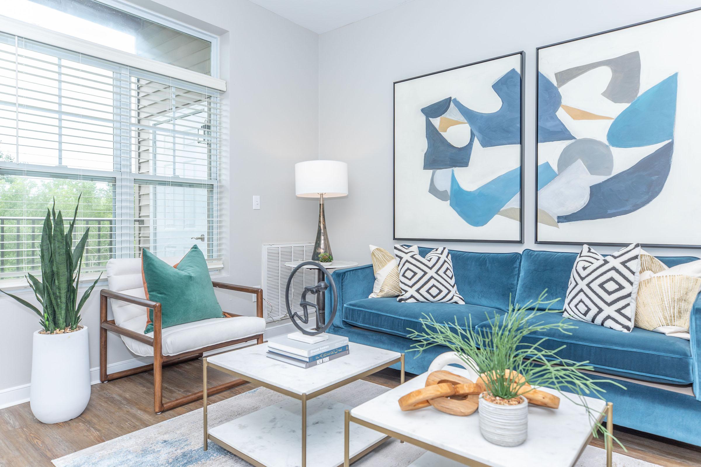
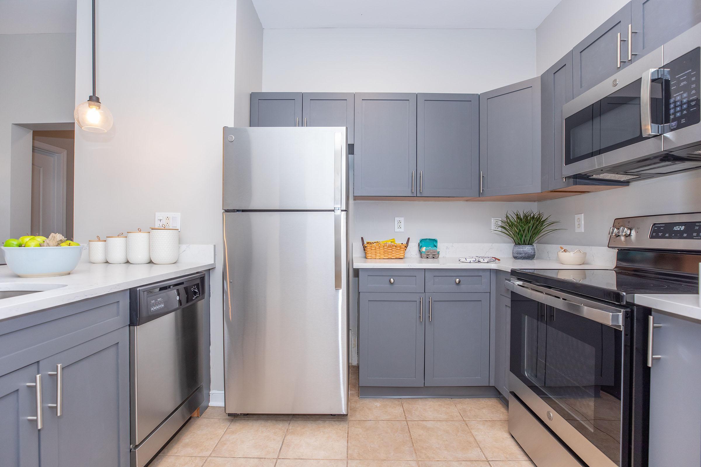
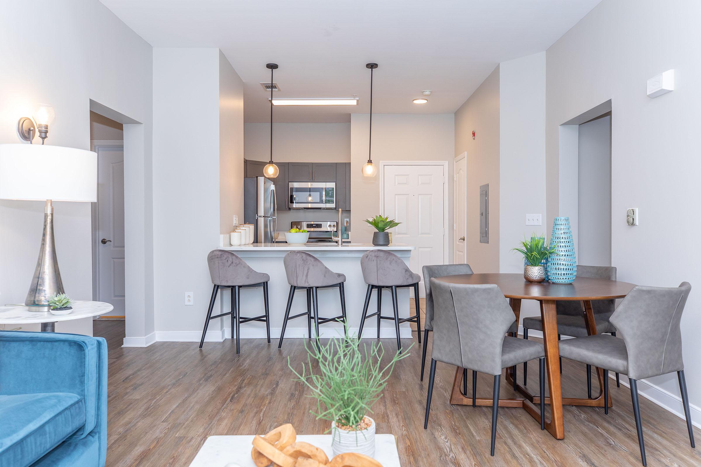
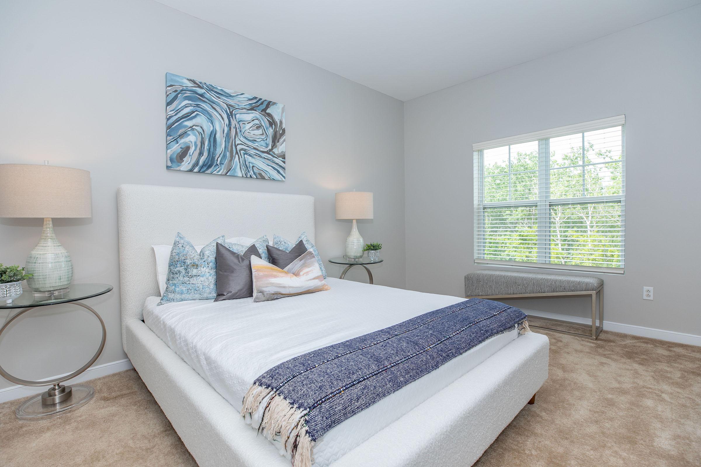
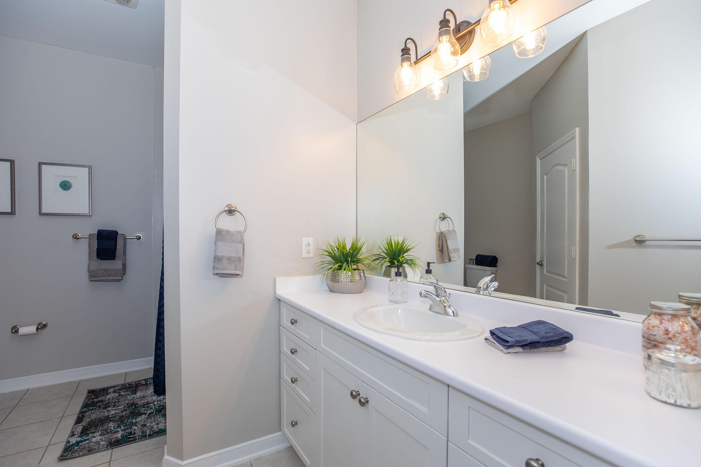
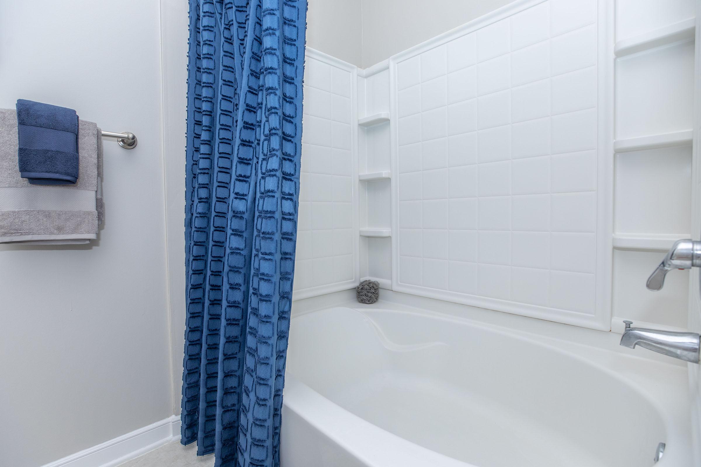
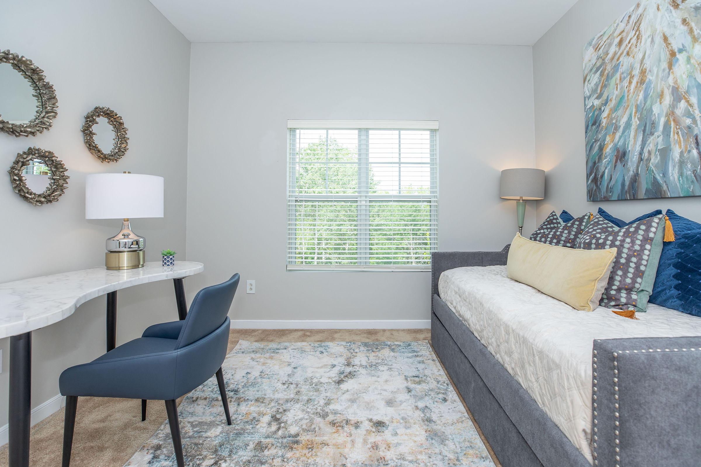
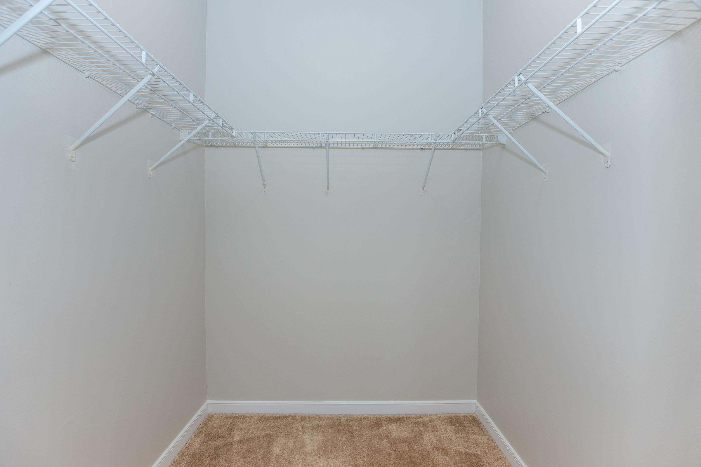
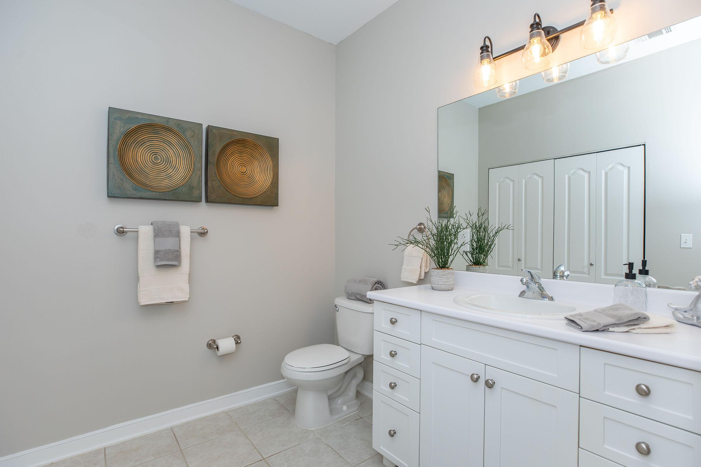
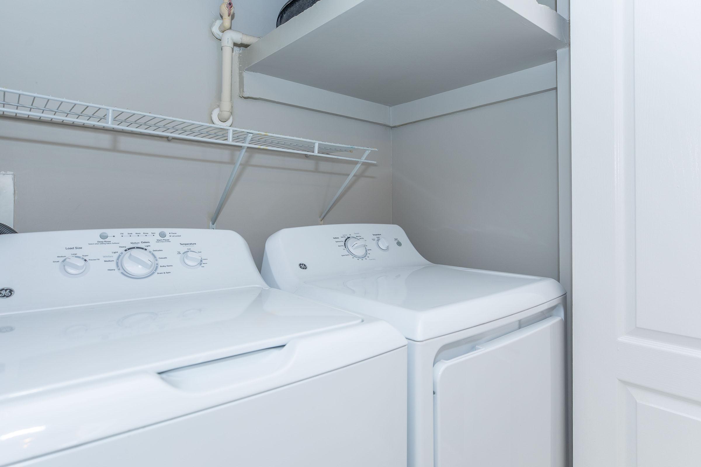
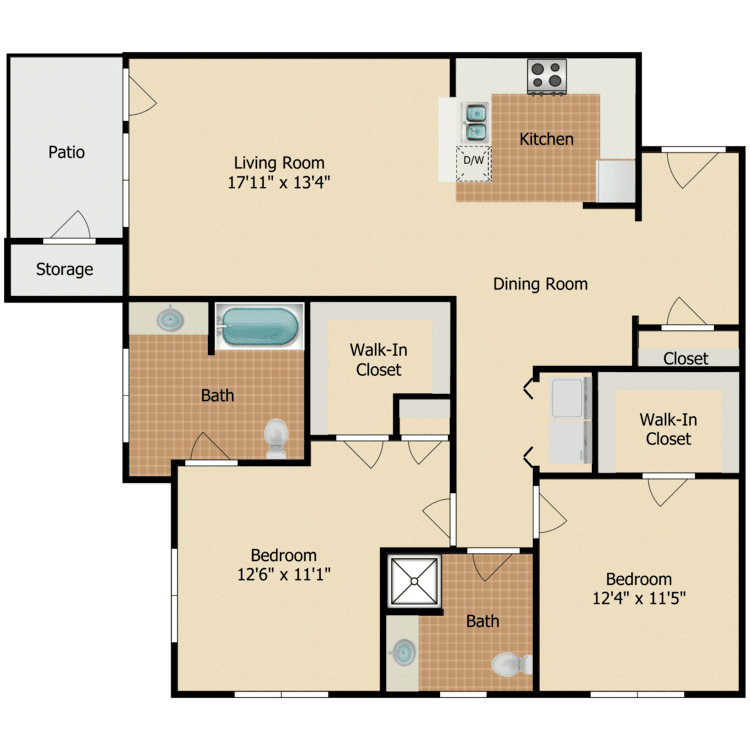
Farmington
Details
- Beds: 2 Bedrooms
- Baths: 2
- Square Feet: 1188
- Rent: $2644
- Deposit: One Month’s Rent or ask about our RentersPlus Package*
Floor Plan Amenities
- Private Balcony or Patio
- Chef’s Kitchen with Breakfast Bar & Pantry
- Attached & Detached Garages
- Gas-burning Fireplace *
- Granite or Quartz Countertops, Shaker-style Cabinetry & Stainless Steel Appliances *
- Modern Finishes, Plank Flooring & Designer Lighting Package
- Oversized Walk-in Closets
- Washer & Dryer in Home
* in select apartment homes
Floor Plan Photos
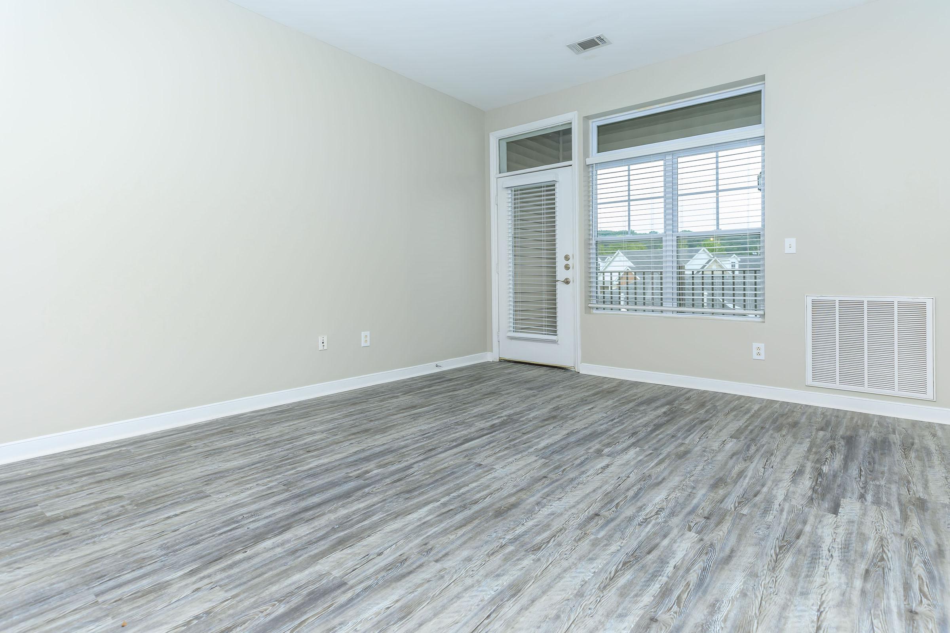
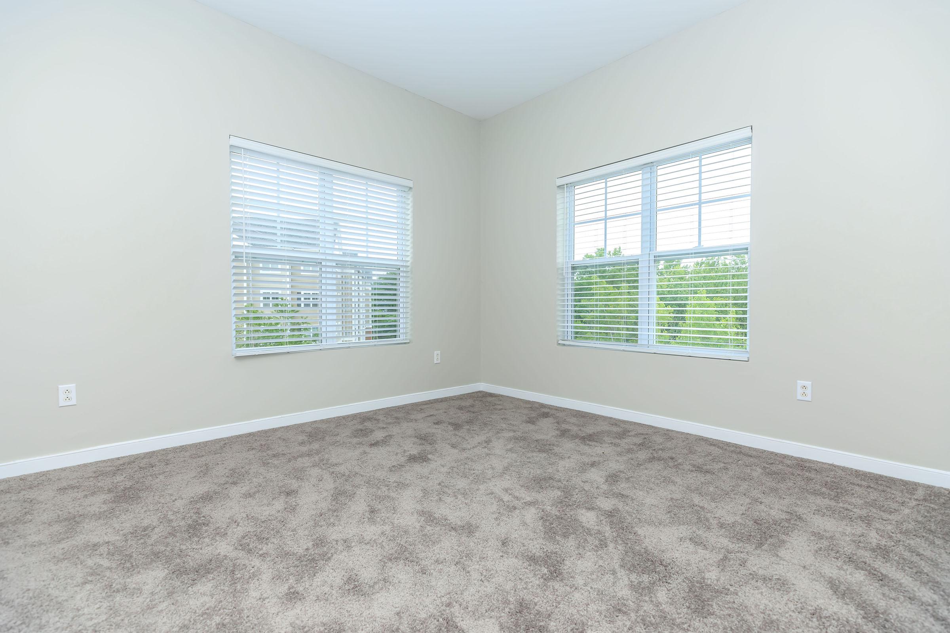
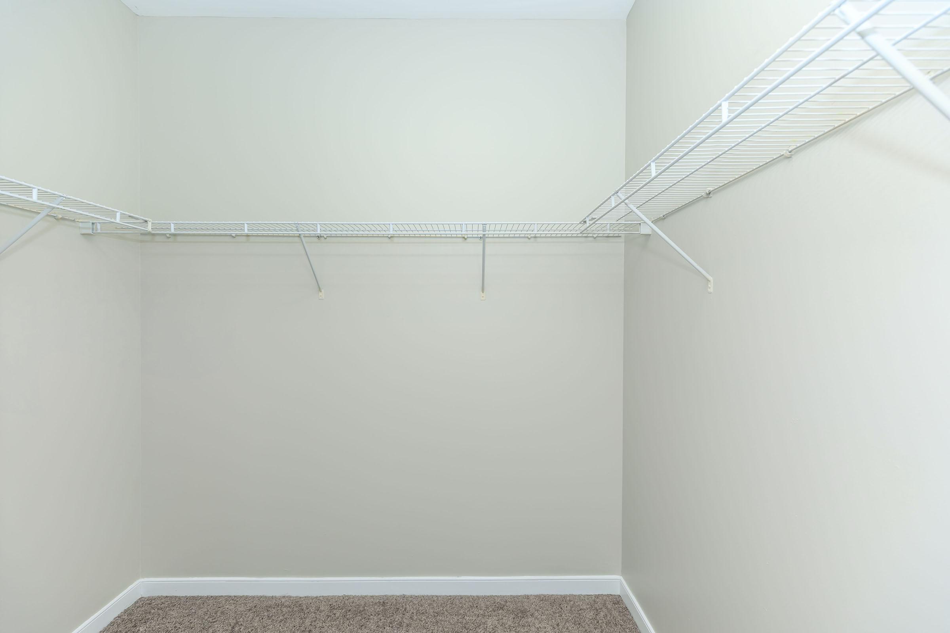
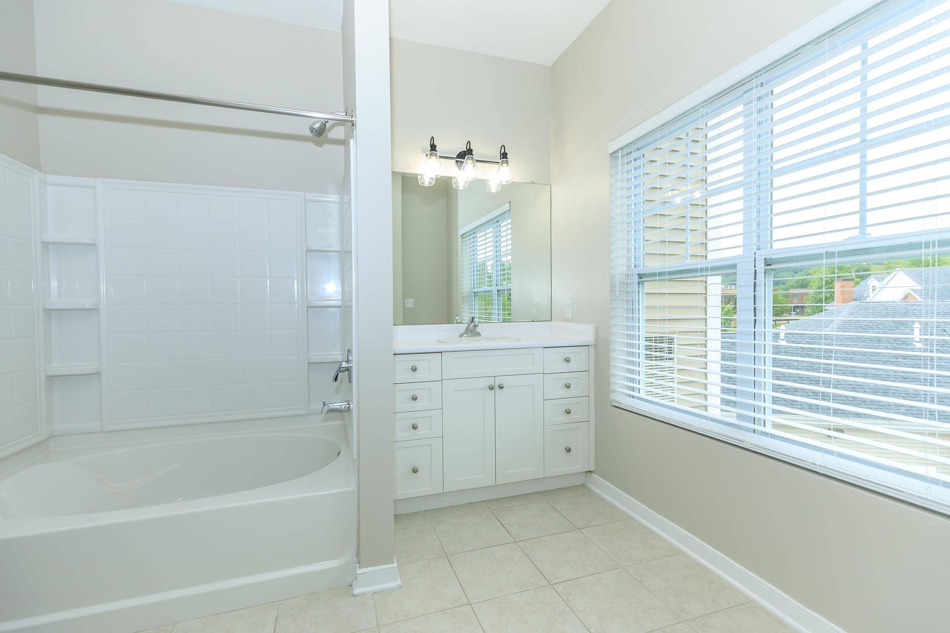
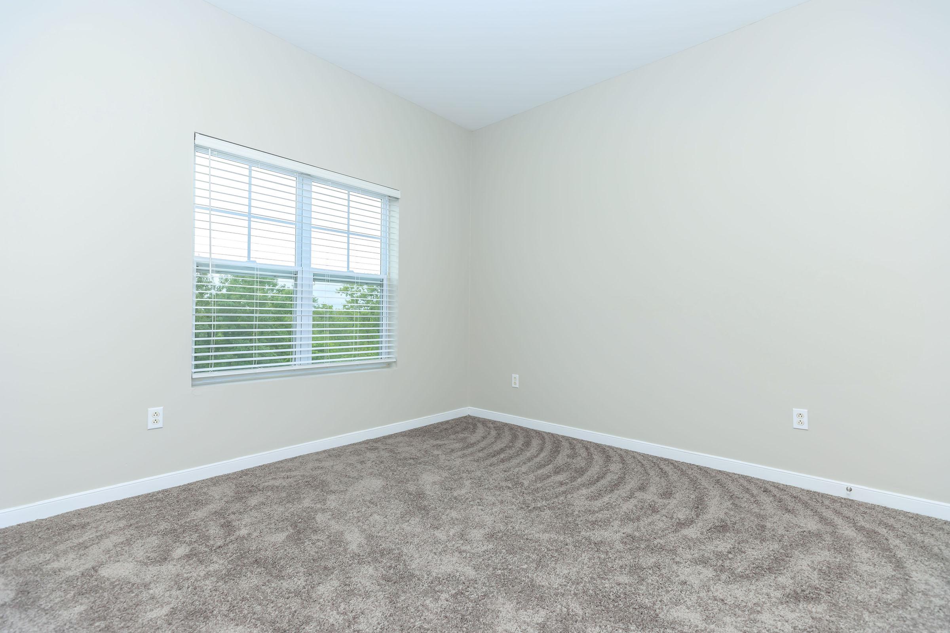
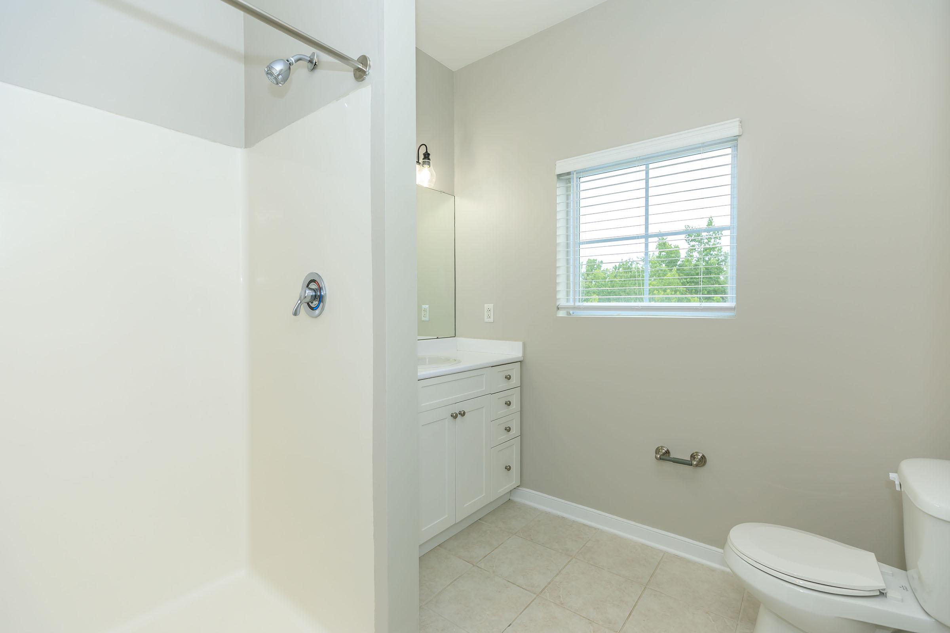
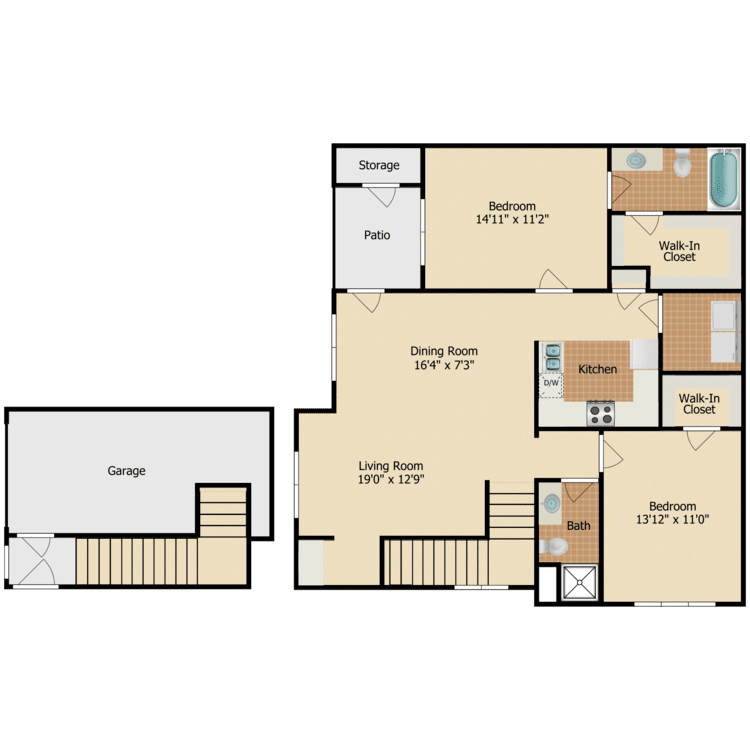
Providence
Details
- Beds: 2 Bedrooms
- Baths: 2
- Square Feet: 1199
- Rent: Call for details.
- Deposit: One Month’s Rent or ask about our RentersPlus Package*
Floor Plan Amenities
- Private Balcony or Patio
- Chef’s Kitchen with Breakfast Bar & Pantry
- Attached & Detached Garages
- Gas-burning Fireplace *
- Granite or Quartz Countertops, Shaker-style Cabinetry & Stainless Steel Appliances *
- Modern Finishes, Plank Flooring & Designer Lighting Package
- Oversized Walk-in Closets
- Washer & Dryer in Home
* in select apartment homes
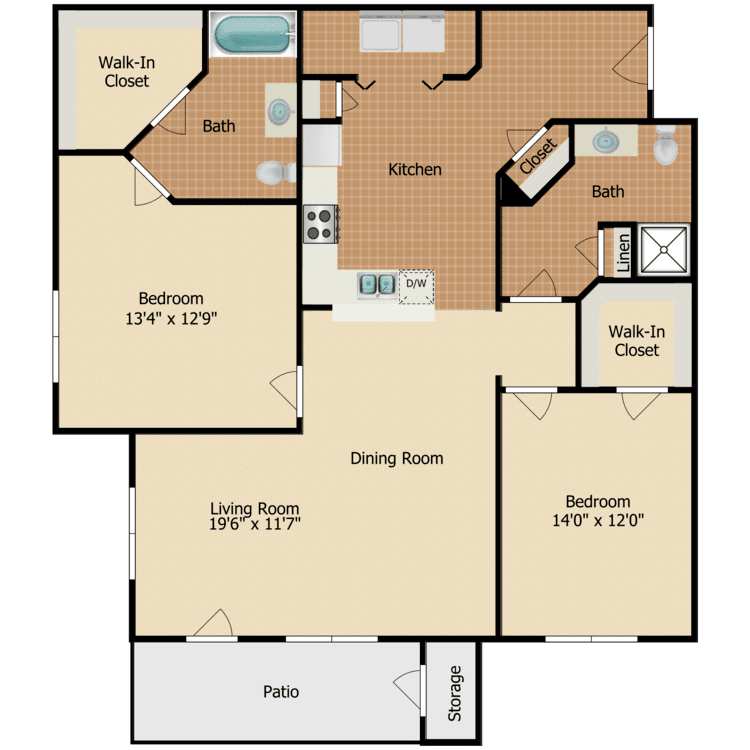
Newport
Details
- Beds: 2 Bedrooms
- Baths: 2
- Square Feet: 1240
- Rent: Call for details.
- Deposit: One Month’s Rent or ask about our RentersPlus Package*
Floor Plan Amenities
- Private Balcony or Patio
- Chef’s Kitchen with Breakfast Bar & Pantry
- Attached & Detached Garages
- Gas-burning Fireplace *
- Granite or Quartz Countertops, Shaker-style Cabinetry & Stainless Steel Appliances *
- Modern Finishes, Plank Flooring & Designer Lighting Package
- Oversized Walk-in Closets
- Washer & Dryer in Home
* in select apartment homes
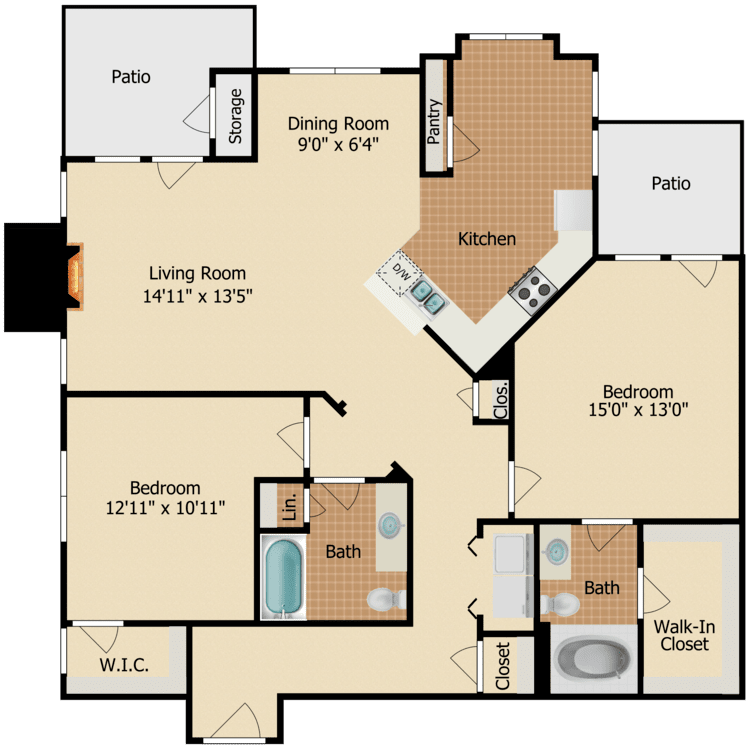
Simsbury
Details
- Beds: 2 Bedrooms
- Baths: 2
- Square Feet: 1315
- Rent: Call for details.
- Deposit: One Month’s Rent or ask about our RentersPlus Package*
Floor Plan Amenities
- Private Balcony or Patio
- Chef’s Kitchen with Breakfast Bar & Pantry
- Attached & Detached Garages
- Gas-burning Fireplace *
- Granite or Quartz Countertops, Shaker-style Cabinetry & Stainless Steel Appliances *
- Modern Finishes, Plank Flooring & Designer Lighting Package
- Oversized Walk-in Closets
- Washer & Dryer in Home
* in select apartment homes
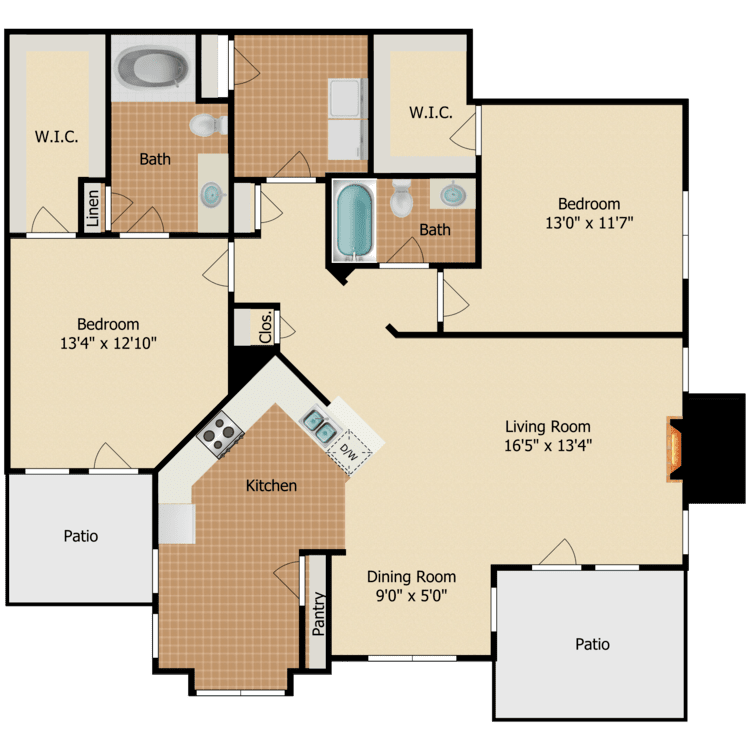
Stanhope
Details
- Beds: 2 Bedrooms
- Baths: 2
- Square Feet: 1319
- Rent: Call for details.
- Deposit: One Month’s Rent or ask about our RentersPlus Package*
Floor Plan Amenities
- Private Balcony or Patio
- Chef’s Kitchen with Breakfast Bar & Pantry
- Attached & Detached Garages
- Gas-burning Fireplace *
- Granite or Quartz Countertops, Shaker-style Cabinetry & Stainless Steel Appliances *
- Modern Finishes, Plank Flooring & Designer Lighting Package
- Oversized Walk-in Closets
- Washer & Dryer in Home
* in select apartment homes
Show Unit Location
Select a floor plan or bedroom count to view those units on the overhead view on the site map. If you need assistance finding a unit in a specific location please call us at 475-323-6106 TTY: 711.

Amenities
Explore what your community has to offer
Community Amenities
- Resident Lounge with WiFi, Coffee Bar, Fireplace & Media Room
- Relaxing Swimming Pool with Sundeck
- 24 Hour Fitness Center with Cardio & Weight Training Equipment
- Business Center with Conference Room, Library & Coworking Spaces
- Pet Friendly Community with Bark Park
- Picnic Area with BBQ Grills
- Smart Package Center
- Controlled Access & Elevators*
- Extra Storage & Garages Available
- Maintenance Free Lifestyle with 24 Hour Emergency Service
- Convenient Access to Shopping, Dining, Freeways & Transit
- EV Charging Stations
* in select apartment homes
Apartment Features
- Spacious Studio, One & Two Bedroom Apartments & Townhomes
- Chef’s Kitchen with Breakfast Bar & Pantry
- Granite or Quartz Countertops, Shaker-style Cabinetry & Stainless Steel Appliances
- Modern Finishes, Plank Flooring & Designer Lighting Package
- Spa Inspired Bathrooms with Garden-style Soaking Tubs & Linen Cabinets*
- Oversized Walk-in Closets
- Private Balcony or Patio
- Washer & Dryer in Home
- Gas-burning Fireplace*
- Attached & Detached Garages*
* in select apartment homes
Pet Policy
The Arlo utilizes Pet Screening to screen household pets, validate reasonable accommodation requests for assistance animals, and confirm every resident understands our pet policies. All current and future residents must create a profile, even if there will not be a pet in the apartment. For more information regarding our policies, applicable fees, and restricted breeds, visit the community website.
Photos
Amenities
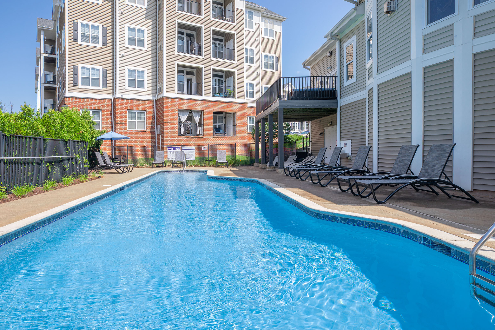
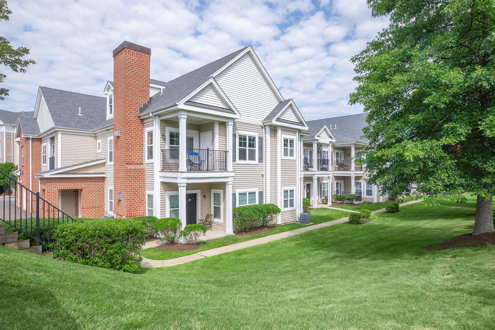
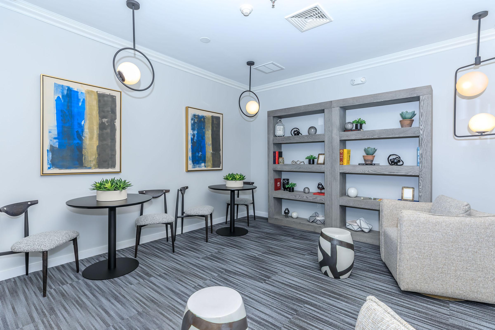
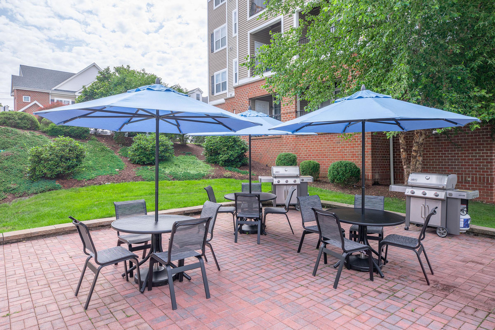
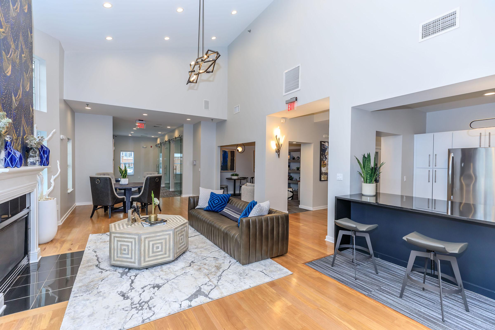
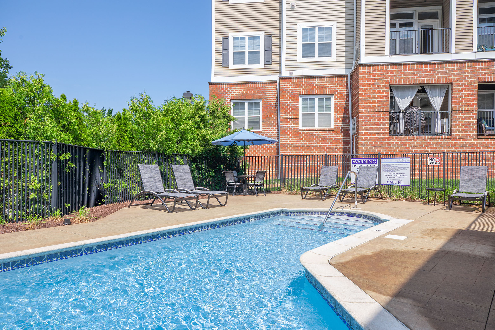
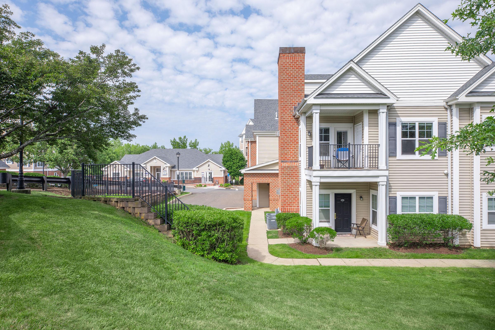
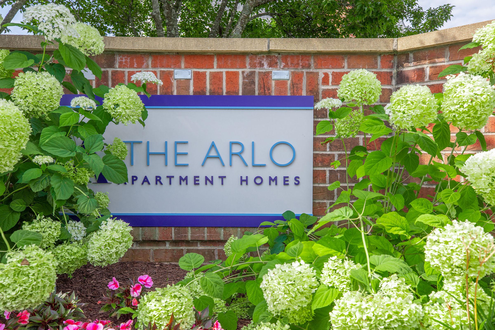
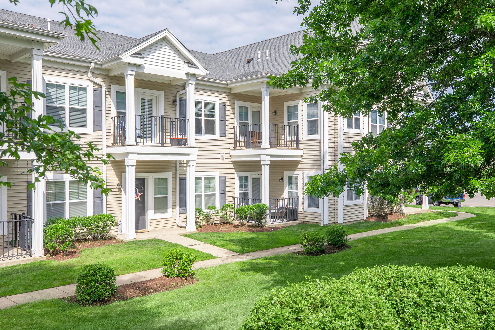
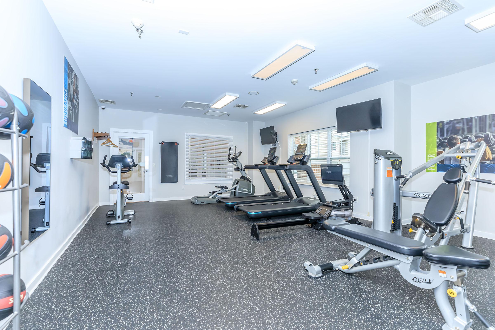
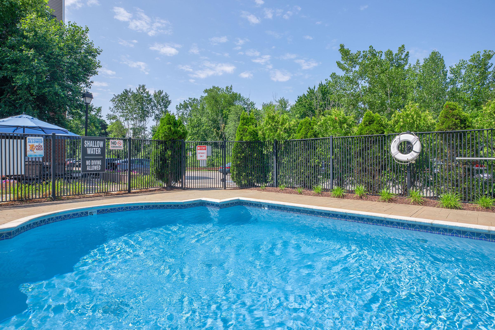
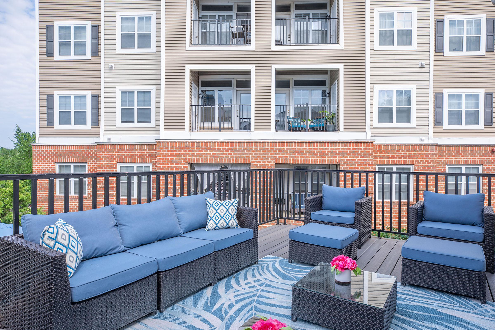
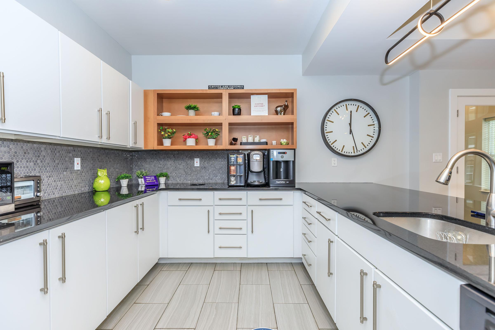
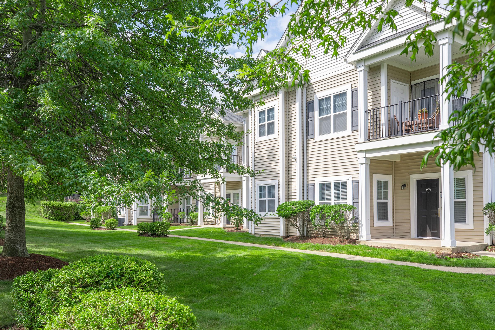
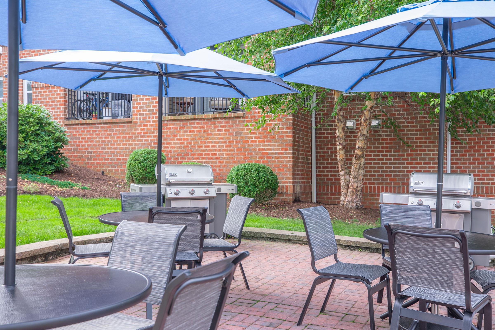
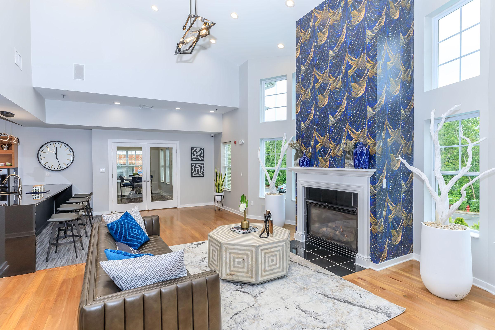
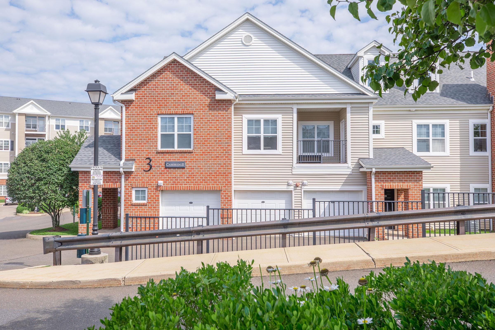
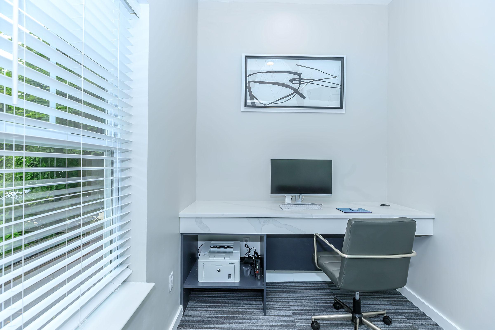
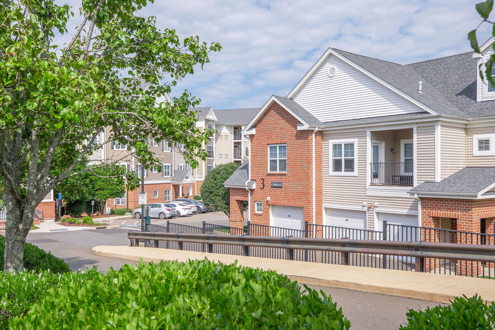
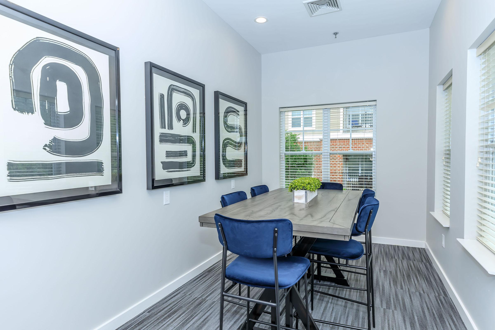
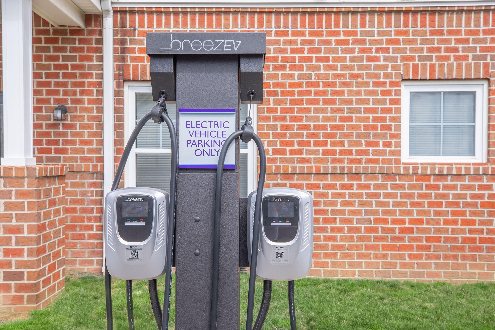
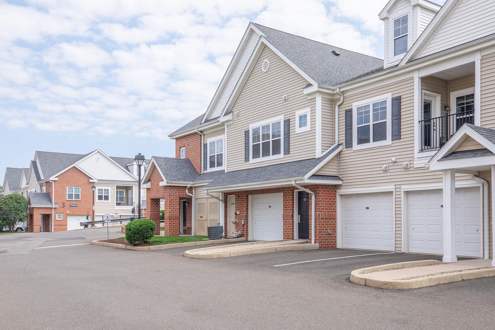
Fairfield Model











Cheshire Model


Bennington







Farmington






Adams








Interiors
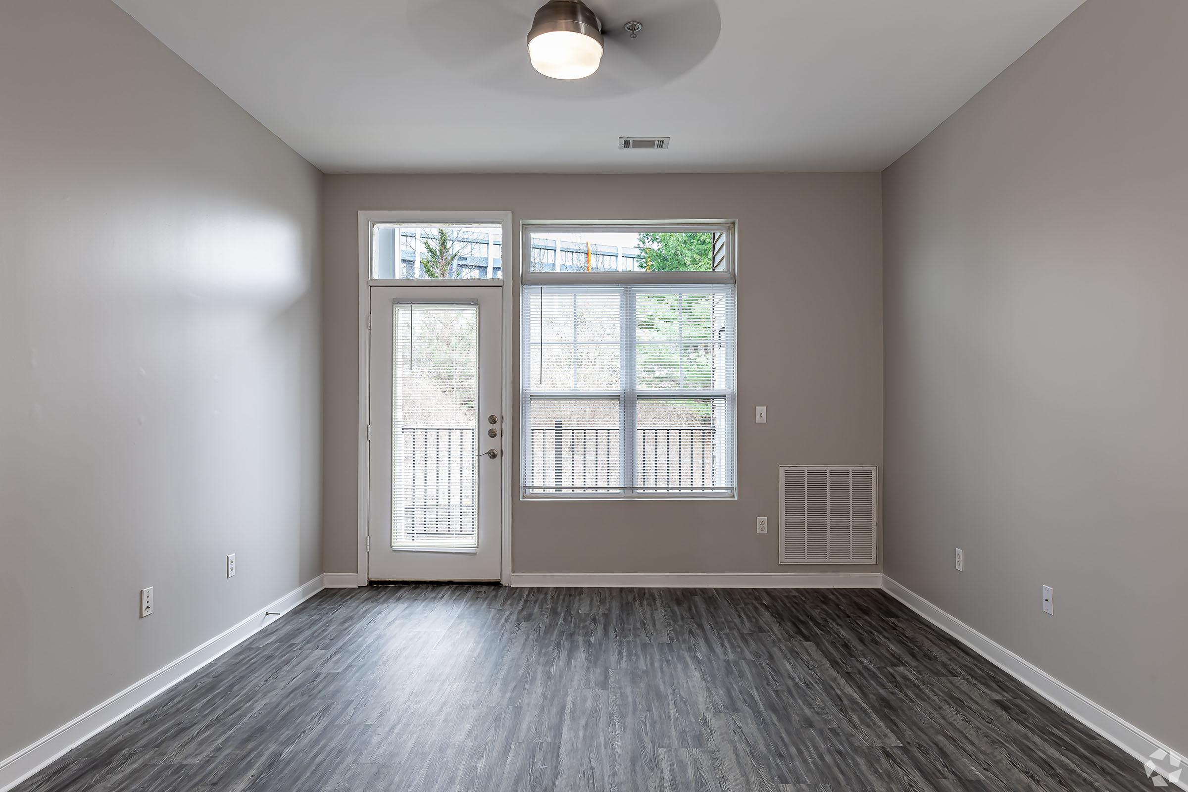
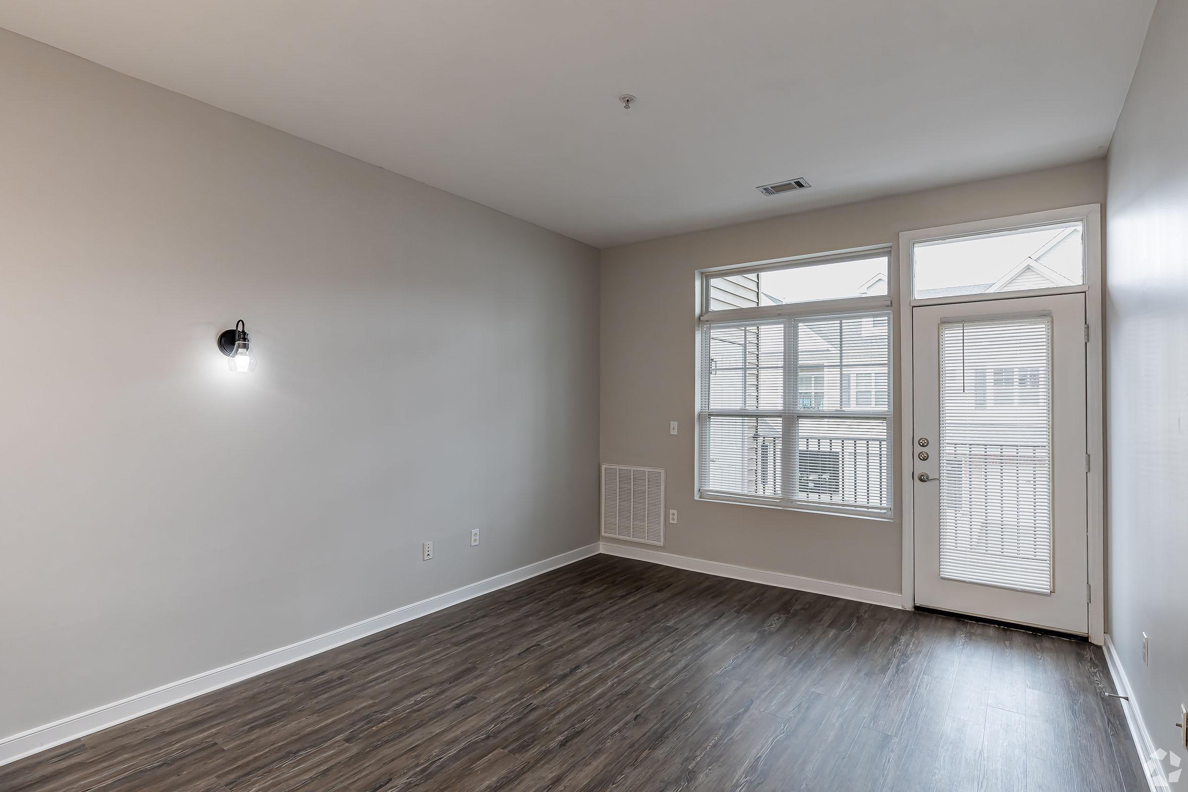
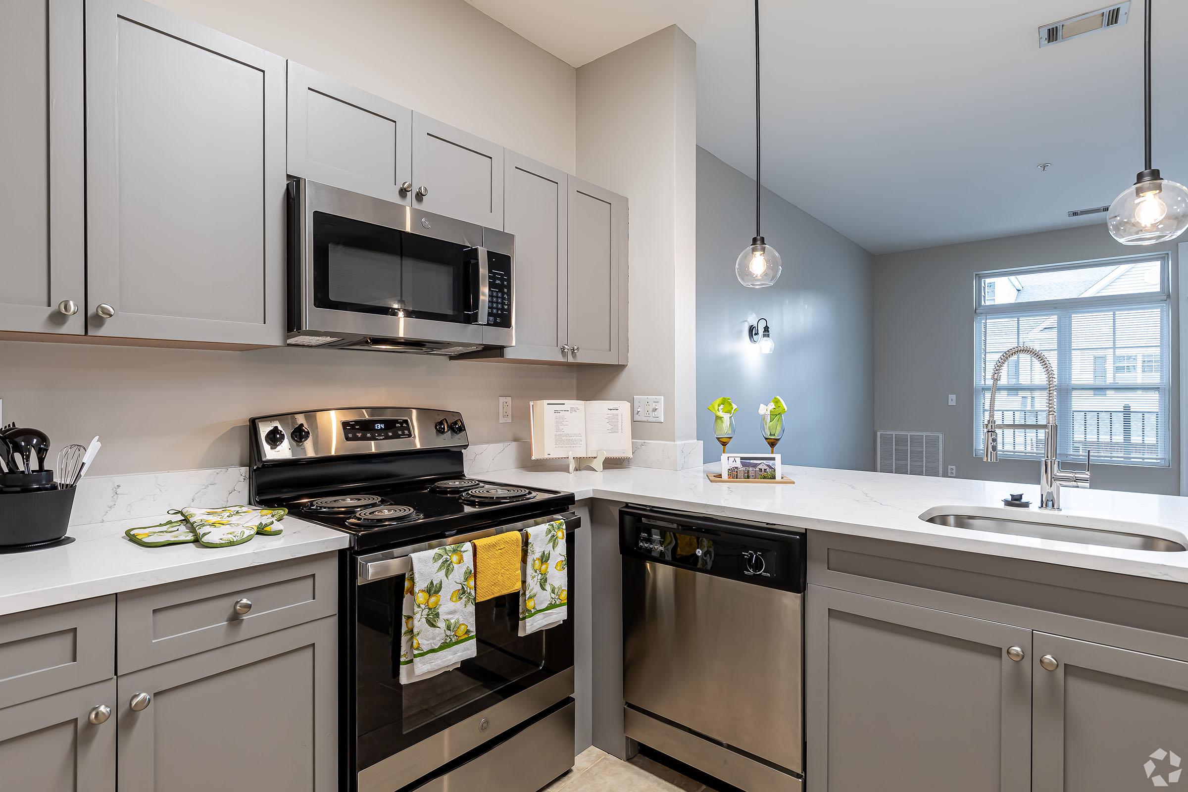
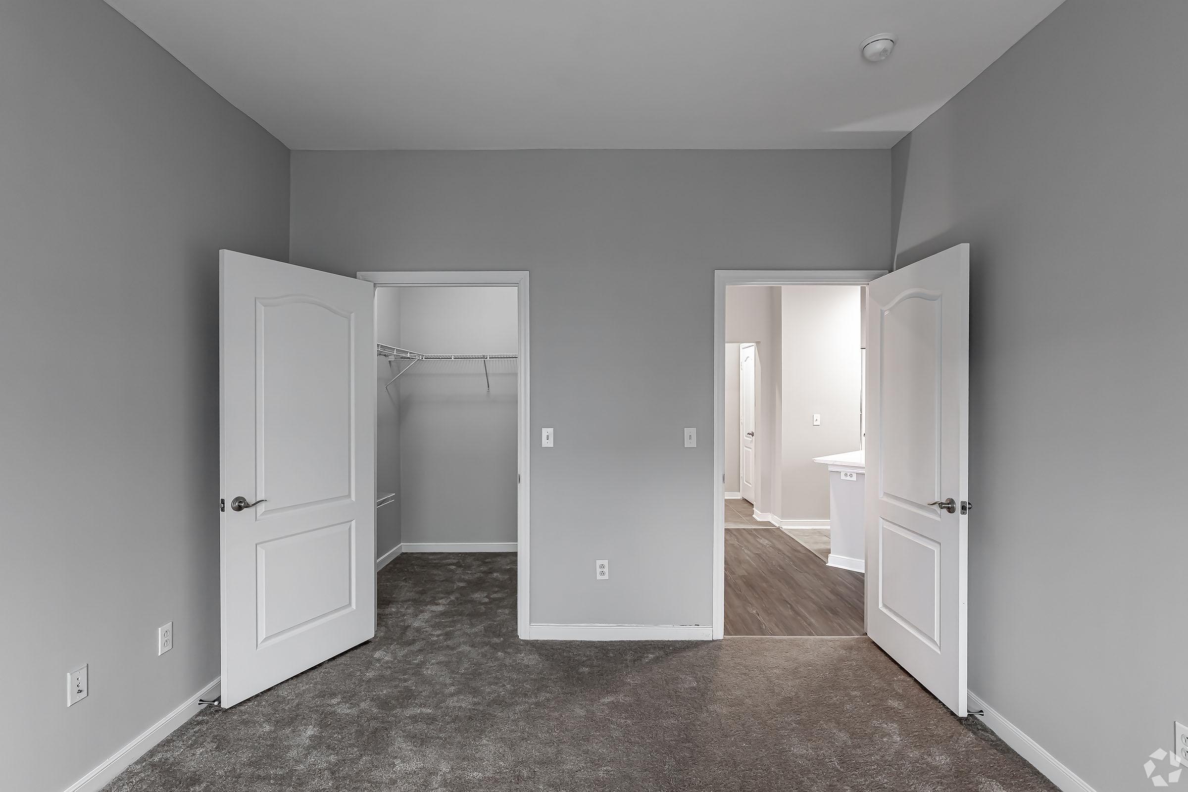

Neighborhood
Points of Interest
The Arlo
Located 211 Pomeroy Ave Meriden, CT 06450Amusement Park
Cinema
Dog Park
Elementary School
Entertainment
High School
Library
Middle School
Museum
Other
Park
Parks & Recreation
Pet Services
Pharmacy
Restaurant
Shopping
Shopping Center
University
Contact Us
Come in
and say hi
211 Pomeroy Ave
Meriden,
CT
06450
Phone Number:
475-323-6106
TTY: 711
Office Hours
Monday through Friday 9:00 AM to 6:00 PM. Saturday 10:00 AM to 5:00 PM.